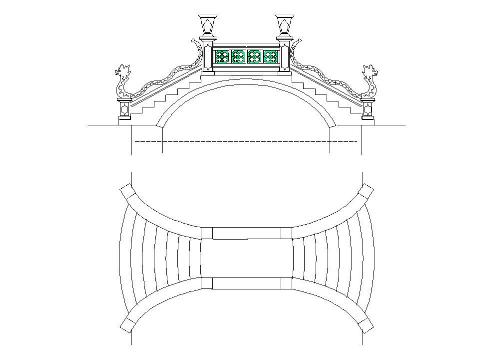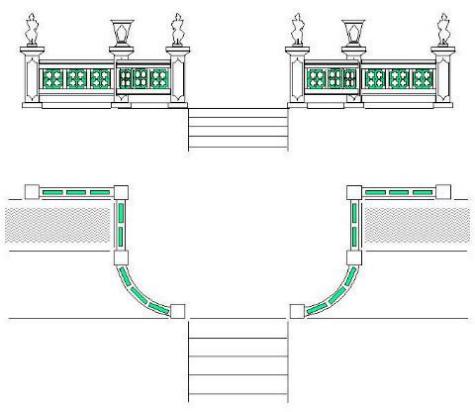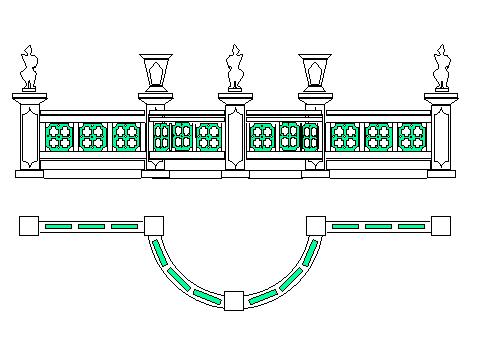BUILDINGPLAN

|
On the west part of the garden the buildings are
open, transparent without roof and/or walls to emphasize the unity with the
surrounding nature. The almost massive multipurpose building is situated in the
east, where the entrance already surrounded with shops, restaurants and other
buildings. |
|
|
|
East
and west view The candi
kembar is decorated with porcelain and decoration plates, restoring the splendour of the
past. Large
Balinese door is added on both sides to facilitates separation of in and out
flow of visitors during busy days. |
|
|
Cross
section and ground plan Decorated
with four Naga sculptures, flower pots and transparent porcelain
blocks. |
|
|
Cross
section Ground plan, size, sculptures and flower pots as east bridge. |
|
|
Visitors change rooms and toilets of the
upperwest swimming pool Ground
plan Creating
two large change rooms and two jongkok toilet rooms; improving
exisiting toilets; fixtures and sinks; tiling, painting and adding
ventilation; replacing all plain doors with decorative Balinese doors |
|
|
Section
and side
view |
|
|
Front
and back views |
|
|
Explanation |
|
|
Public bath places and
toilets Of the
lower east pancoran ground plan
|
|
|
East
view Elevation
and ground plan |
|
|
East
and west view The
wall is decorated with transparent porcelain blocks, similar to the image of the past. |
|
|
Plan |
|
|
Front
and back views |
|
|
Roof
construction, section and side view |
|
|
|












